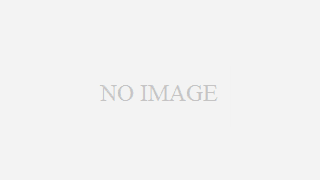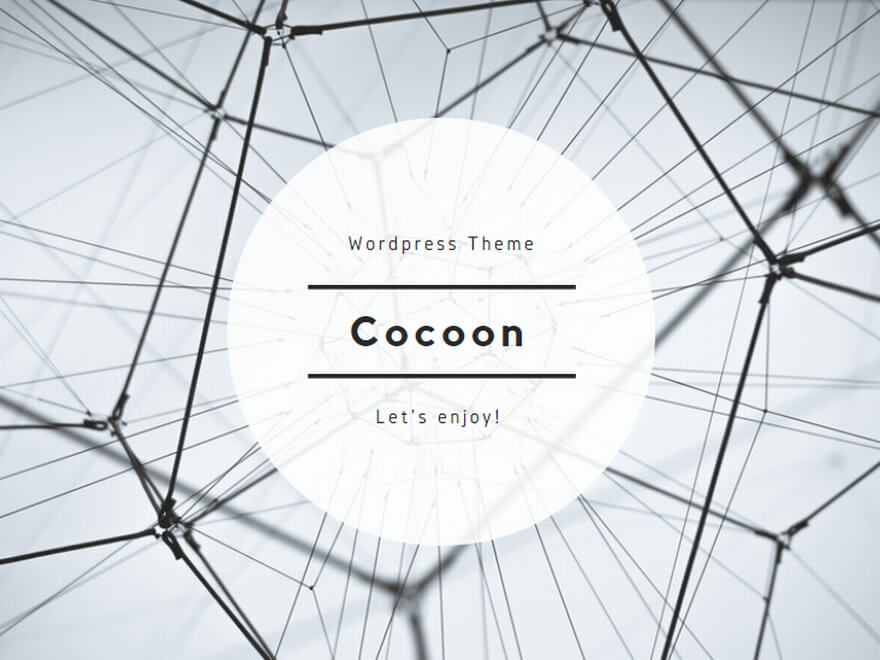はじめに
こんにちは、とんかつです。
今回は、海外の設計事務所に構造設計業務を依頼する際に使える「設計与条件説明資料」の英語文例をご紹介します。
実際の業務では、やり取りの多くが英語で行われるため、情報を整理して共有することがとても重要です。以下は、そのときに私が使っているフォーマットです。
0. Opening Meeting(会議開始)
Good morning. Thank you all for coming at such short notice. Let’s get started.
おはようございます。急なお呼びたてにも関わらず、お集まりいただきありがとうございます。始めましょう。
Let’s introduce ourselves quickly. Please state your name, job title.
手短に自己紹介していきましょう。お名前と役職を言っていってください。
Firstly, I’d like to introduce myself. I’m Tonkatsu.
はじめに自己紹介をさせてください。私はとんかつです。
I will explain it in the following order.
下記の流れで説明しようと思います。
- Documents Provided(共有資料)
- Project Overview(案件の概要)
- Structural Design Concept(構造計画の概要)
- Load Conditions(荷重条件の説明)
- Other Design Conditions(その他与条件)
- Construction Coordination(納まり関係)
1. Documents Provided(共有資料)
We have attached the following reference materials:
以下の資料を添付しています。
- Architectural drawings(Site plan, floor plans, and sections)(配置図、平面図、断面図)
- Preliminary structural drawings from the concept design phase(概算設計時の構造図)
- Geotechnical investigation report(地盤調査報告書)
- Site survey map(indicating level differences)(敷地測量図:段差あり)
- Outline design conditions(設計与条件の仕様書)
Have you received all the materials?
資料はすべてうけとっていますか。
2. Project Overview(案件の概要)
I would like to explain my project using architectural drawings.
建築図面を使って私のプロジェクトを説明したいと思います。
This project is located in Ho Chi Minh City, Vietnam, and includes the following buildings:
本プロジェクトはホーチミン市にあり、以下の建物が含まれます:
- A1: 3-story RC building
- A2: 2-story RC building
- A3: Steel truss corridor
- B1/B2: Exterior foundations
対象建物は A1、A2、A3棟。外構として B1、B2 も含まれています。
A1 is a factory with a clean room.
A2 is a parking lot.
A3 is a corridor connecting A1 to the existing building at the second floor level.
A1はクリーンルームを有する工場です。
A2は駐車場です。
A3はA1と既存の建物を2階レベルでつなぐ渡り廊下です。
The design standards should be based on Vietnam design standards.
設計規準は ベトナムの設計基準に準拠してください。
Schedule:
スケジュール:
- First submission (drawings + calculations): within 2 weeks
- Feedback: within 1 week after first submission
- Final submission: After revisions
- 初回提出(図面+計算):2週間以内
- フィードバック:初回提出後1週間以内
- 最終提出:修正後
3. Structural Design Concept(構造計画の概要)
The structural concept is explained using the attached structural drawings.
構造概要は添付の構造図を用いて説明します。
A1 Building
- The foundation adopts a pile-supported flat slab system.
基礎は杭基礎のフラットスラブ形式です。 - Perimeter foundation beams are provided, including at the elevator pit.
外周部とEVピット部に基礎梁を設けています。 - Please ensure that foundation beams are embedded into the soil, considering the uneven ground levels.
敷地に高低差があるため、基礎梁が地面に埋まるように梁せいを調整してください。 - Two pile diameters are used: 300mm and 350mm.
杭径は300mmおよび350mmの2種類です。 - The superstructure is reinforced concrete (RC) moment frame.
上部構造はRC造(鉄筋コンクリート造)のラーメン構造です。 - The typical grid is 8m × 10m.
基準スパンは8m × 10mです。 - Beams run along the longitudinal direction of the grid, and slab main reinforcement follows the long axis of the building.
梁はグリッドの長手方向に設け、スラブ主筋も建物の長手方向に沿っています。 - On the third floor, a long-span slab is designed by eliminating interior columns.
3階では中間柱を省略して大スパンスラブを計画しています。 - Above the long-span area, steel beams with a corrugated metal roof are planned.
大スパン部分の上部は、鉄骨梁と折板屋根で構成されます。 - Steel balconies are included in some areas.
一部には鉄骨製のバルコニーがあります。 - Staircases are also designed using steel structure.
階段も鉄骨構造で設計しています。
A2 Building
- The foundation is also a pile foundation, with a ground slab on grade at the first floor.
基礎は杭基礎で、1階床は土間スラブです。 - The superstructure is reinforced concrete, and the roof consists of steel beams with corrugated metal sheeting.
上部構造はRC造、屋根は鉄骨梁と折板屋根で構成されます。
A3 Building
- The foundation is a moment-resisting pile foundation.
基礎はモーメント対応型の杭基礎です。 - The superstructure is steel, using a truss system to achieve a long-span corridor.
上部構造は鉄骨造で、トラス構造による大スパンの渡り廊下を計画しています。
4. Load Conditions(荷重条件の説明)
- Dead and live loads: Refer to attached load table.
- Other loads (e.g. wind, seismic): Refer to the design condition specification.
- 固定荷重および積載荷重:添付の荷重表を参照してください。
- その他の荷重(例:風荷重、地震荷重):設計条件仕様を参照してください。
If you have any questions regarding the load, please feel free to contact us.
荷重の内容について疑問があれば、お気軽にご連絡ください。
5. Other Design Conditions(その他与条件)
- Vibration limit: Required in some areas with sensitive equipment.
- Forklift loading: Some areas require structural consideration for vehicle traffic.
- 振動制限:繊細な機器が設置されている一部のエリアでは必須です。
- フォークリフトの積載:一部のエリアでは、車両の通行を考慮した構造上の配慮が必要です。
6. Construction Coordination(納まり関係)
Please confirm if the following connections and embedments are acceptable:
以下の接合部および埋め込みが適切かどうかご確認ください。
- Floor level transitions: Is current detailing acceptable?
- Anchoring into RC structure:
- Privacy screen wall
- balconies
- Steel stairs
- Elevator
- Girt connection details: Are proposed attachment methods acceptable?
- 階高の段差:現在の仕様は適切ですか?
- RC構造へのアンカー:
- 目隠し壁
- バルコニー
- 鉄骨階段
- エレベーター
- 桁接合部の詳細:提案されている取り付け方法は適切ですか?
まとめ
海外設計者に依頼する際は、「一度に全て説明する」のではなく、段階的に、かつ構造ごとに分類して伝えることがポイントです。
今回のように6つのセクションに整理すると、相手も理解しやすくなります。


